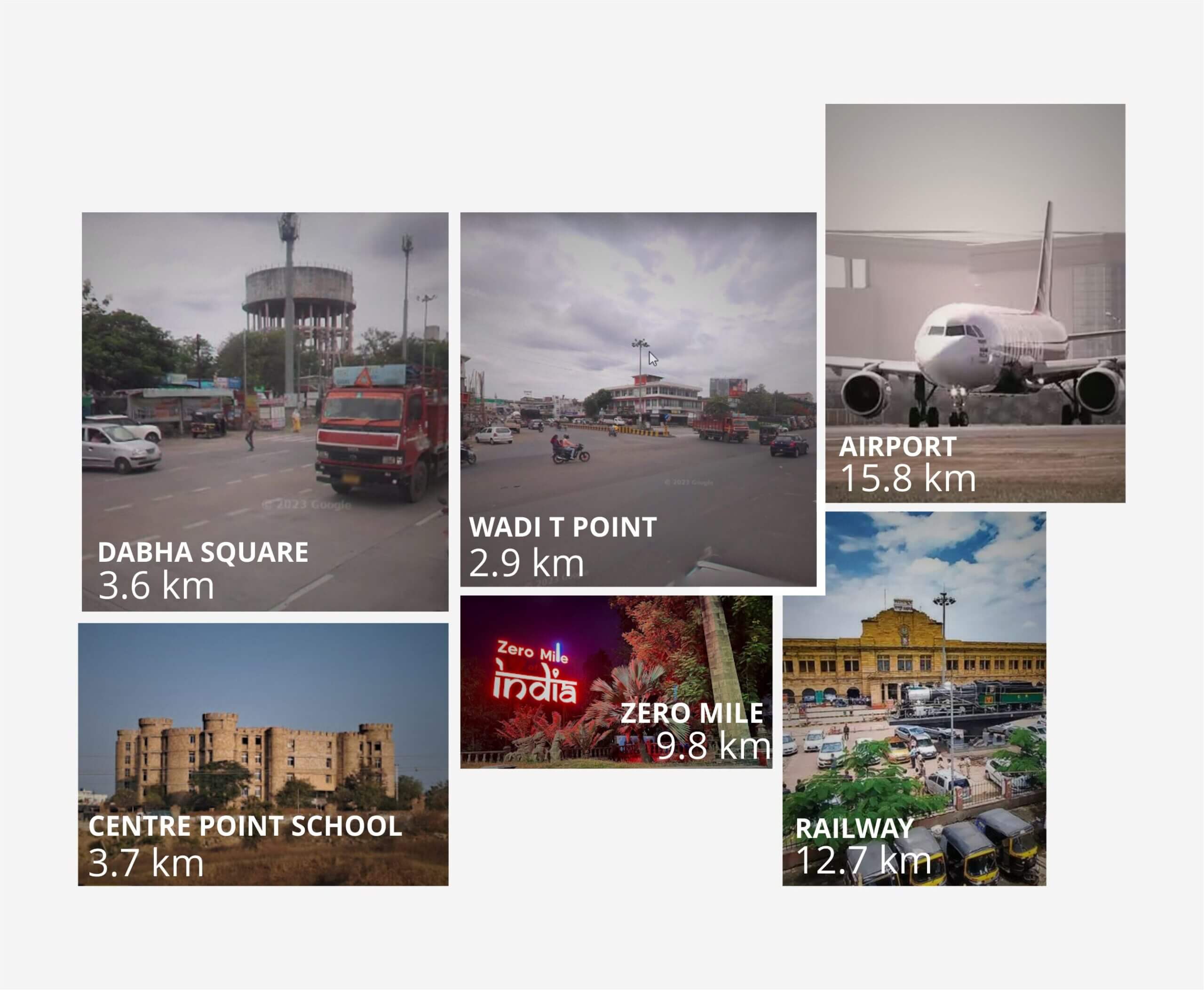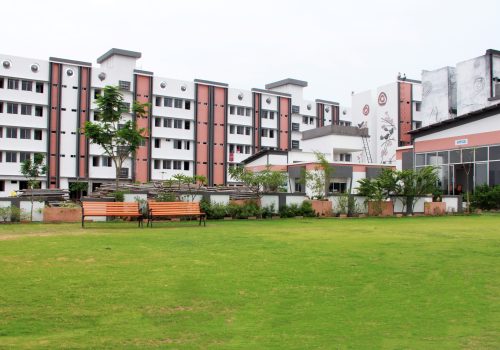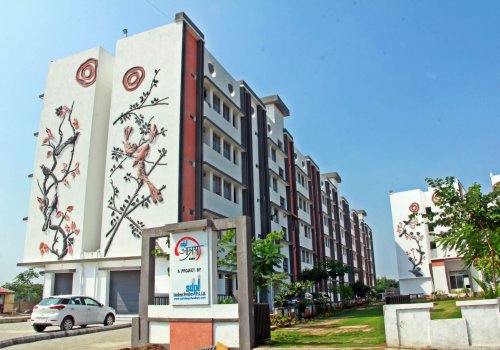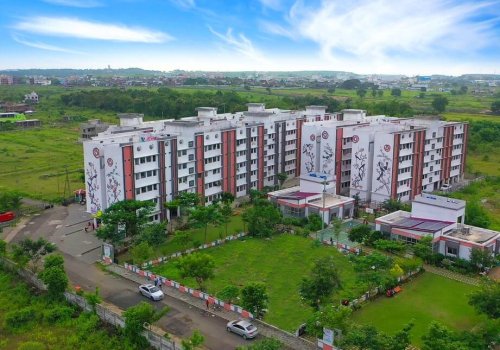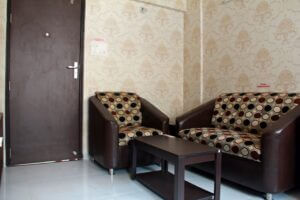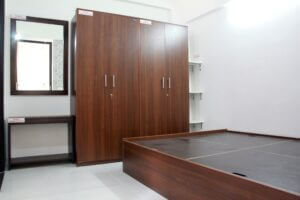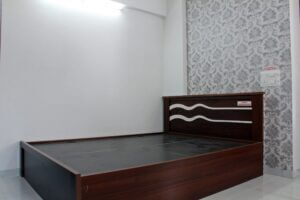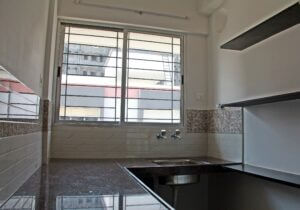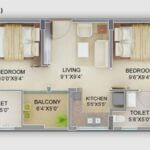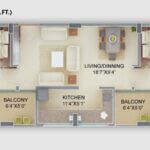SDPL AASHRAY DABHA
Project overview
Welcome to SDPL Aashray Dabha, a groundbreaking project providing 1 & 2 BHK flats, located in the West of Nagpur. Designed to provide modern amenities at affordable rates, SDPL Aashray Dabha redefines comfortable living while staying within your budget. With its exceptional features and strategic location, it has rightfully earned the prestigious title of “The Best Residential Project in the Category of Affordable Housing” at the esteemed Times Property Real Estate Awards 2022″.
Project Amenities
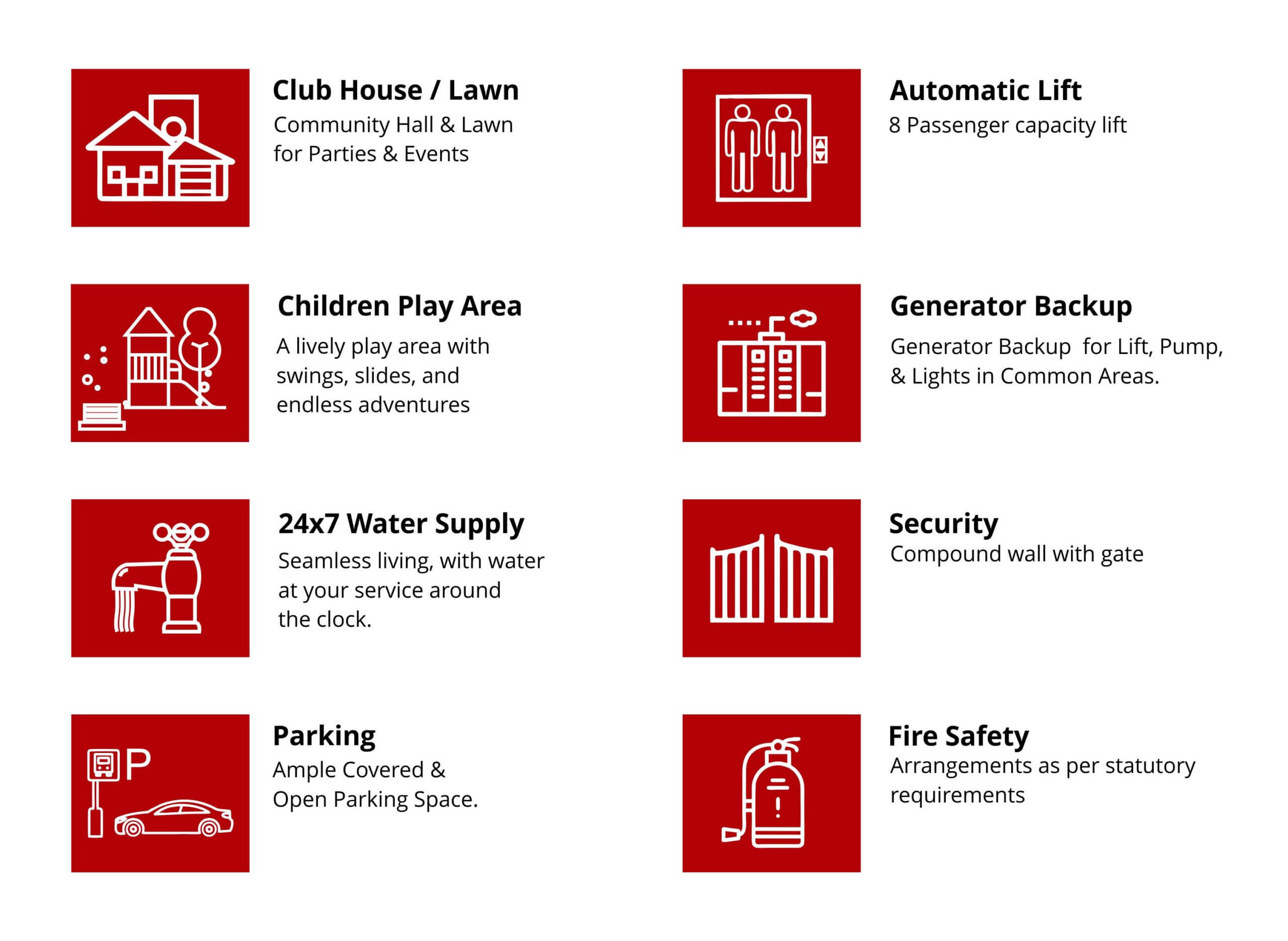
WHY DABHA?
- Easy Connectivity to City and Amravati road.
- Fastest Growing Area in Nagpur.
- Affordable Rates in comparison to other locations.
- Easy Access to Govt. Offices i.e Seminary Hills / Civil Lines.
- Infrastructural Development in the Area.
- Good Appreciation to the Investment.
- NMC water is available with a newly constructed water tank, so No water crisis in future, Under NMC Limits.
- Property rates are appx 50% cheaper than city compared to Dharampeth, Ramnagar, Laxmi Nagar, Friends colony, Sadar etc.
GALLERY
Basketball Court
Children’s Play Area
Automatic Lift
Solar Panel
Generator Power Backup
Club House
Garden Area
Indoor Games
Customer Reviews

Sumit Dahal
Beautiful residential area with all amenities very neat and clean having flat as well flat schemes.

Chandrashekar Joshi
I bought a flat from SDPL Dabha, and I'm very happy. The flat's quality is very good, and I'm satisfied with everything. They have great facilities, and I feel proud of my purchase.
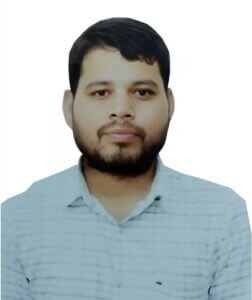
Ravi Patil
Aashray Dabha is the Best Location, with Good Quality Construction at Affordable Prices.
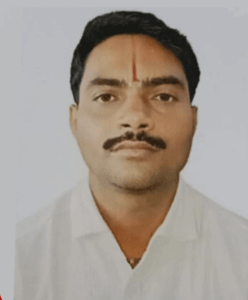
Ramji Shukla
good experience in SDPL! They build great flats in very good location. The buildings are super strong and well-made. The SDPL Aashray team is nice and very helpful.
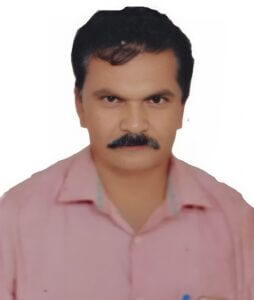
Vijay Joshi
Best quality, good construction, fulfill commitments heartily help every customer to achieve their dream home. Thank You.

Sunil Pagadala
SDPL Real Estate in Nagpur is trusted and understanding. They helped me find the perfect home and made the buying process very easy.
Site Location
Nearest Distance
